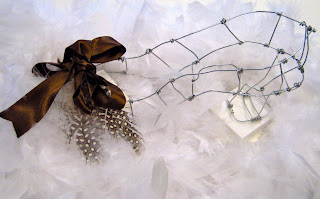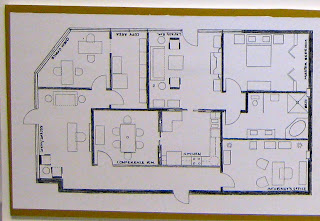 Interior Design: Architectural Drafting
Interior Design: Architectural DraftingProject: Furnishings Floor Plan
Concept: Upon completion of drafting dimensioned version of the draft, I incorporated floors, furniture and placement of furnishings into the space.
Grade: A
 Interior Design: Architectural Drafting
Interior Design: Architectural Drafting Interior Design: Architectural Drafting
Interior Design: Architectural Drafting Interior Design: Architectural Drafting
Interior Design: Architectural Drafting Interior Design: Architectural Drafting
Interior Design: Architectural Drafting Interior Design: Architectural Drafting
Interior Design: Architectural Drafting Interior Design: Architectural Drafting
Interior Design: Architectural Drafting Interior Design: Architectural Drafting
Interior Design: Architectural Drafting Art 3D: 3 Dimensional Design
Art 3D: 3 Dimensional Design Art 3D: 3 Dimensional Design
Art 3D: 3 Dimensional Design Art 3D: 3 Dimensional Design
Art 3D: 3 Dimensional Design Art 3D: 3 Dimensional Design
Art 3D: 3 Dimensional Design Art 3D: 3 Dimensional Design
Art 3D: 3 Dimensional Design Art 3D: 3 Dimensional Design
Art 3D: 3 Dimensional Design Interior Design: Introduction to ID
Interior Design: Introduction to ID Interior Design: Introduction to ID
Interior Design: Introduction to ID Interior Design: Introduction to ID
Interior Design: Introduction to ID Interior Design: Introduction to ID
Interior Design: Introduction to ID Interior Design: Introduction to ID
Interior Design: Introduction to ID Interior Design: Introduction to ID
Interior Design: Introduction to ID Art 109: 2-Dimensional Design
Art 109: 2-Dimensional Design Art 109: 2-Dimensional Design
Art 109: 2-Dimensional Design Art 109: 2-Dimensional Design
Art 109: 2-Dimensional Design Art 109: 2-Dimensional Design
Art 109: 2-Dimensional Design Art 109: 2-Dimensional Design
Art 109: 2-Dimensional Design Art 109: 2-Dimensional Design
Art 109: 2-Dimensional Design Art 109: 2-Dimensional Design
Art 109: 2-Dimensional Design Art 109: 2-Dimensional Design
Art 109: 2-Dimensional Design Art 109: 2-Dimensional Design
Art 109: 2-Dimensional Design